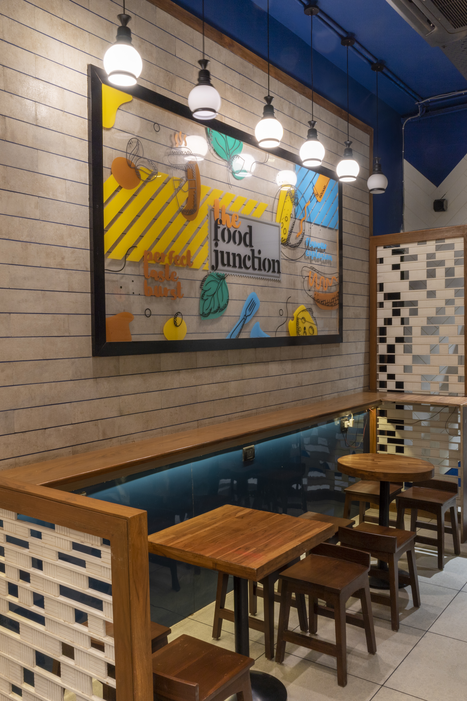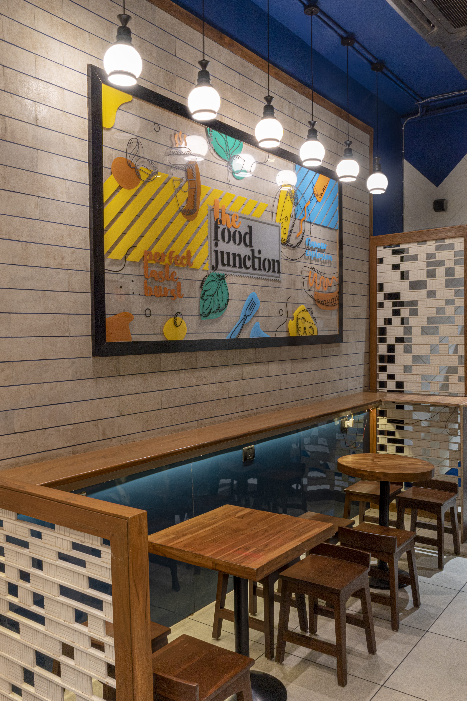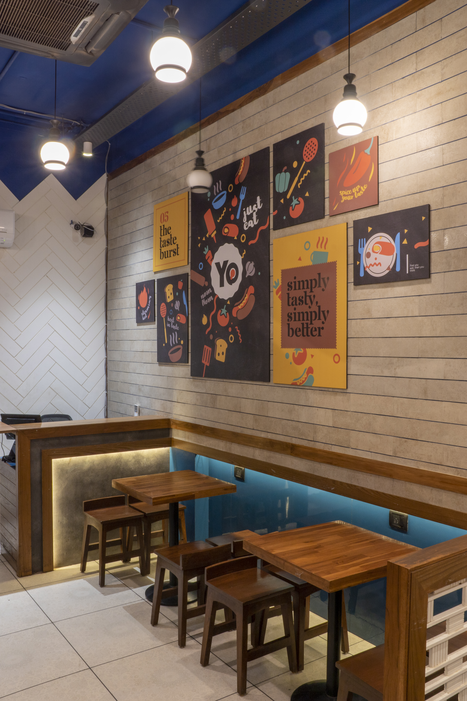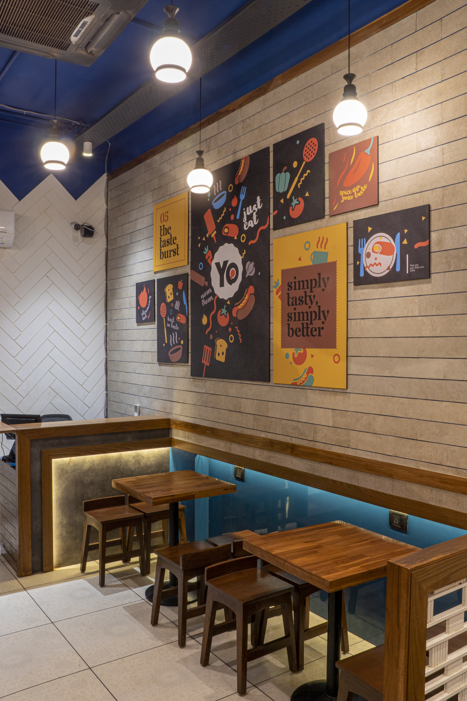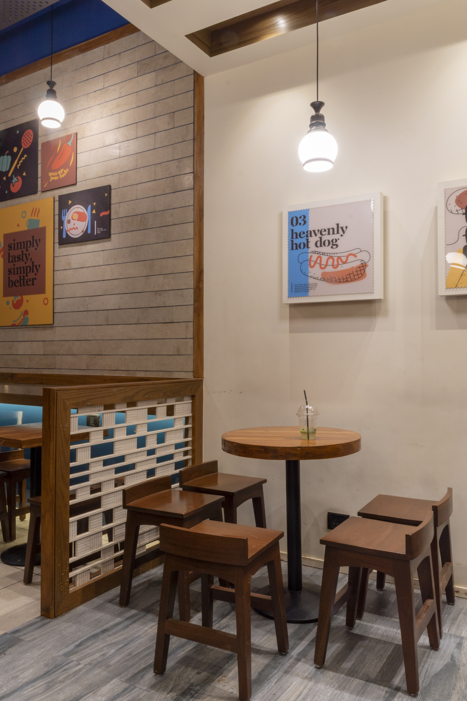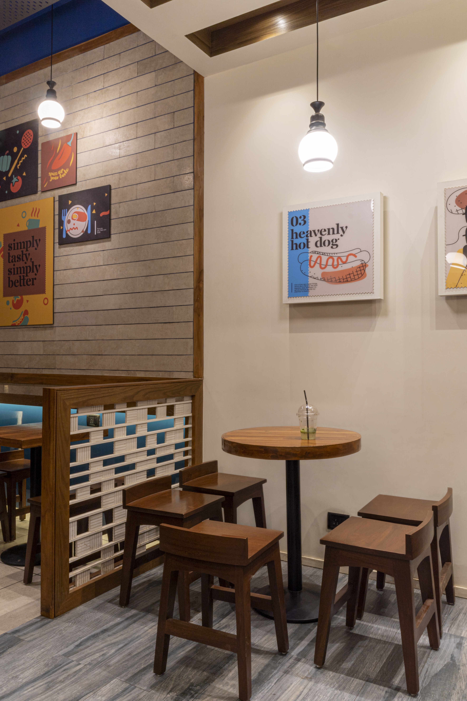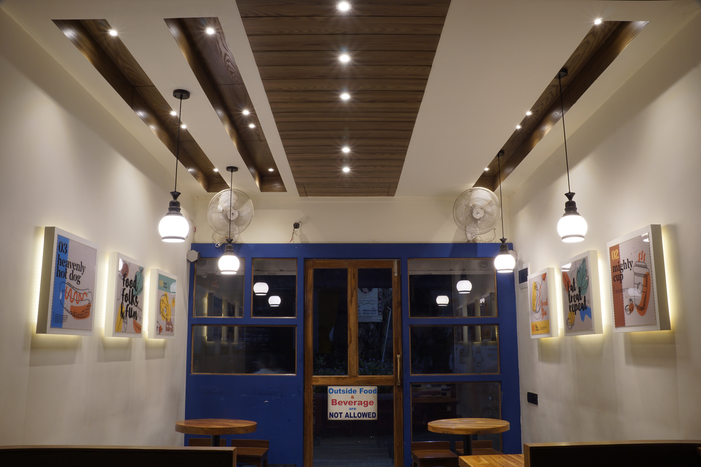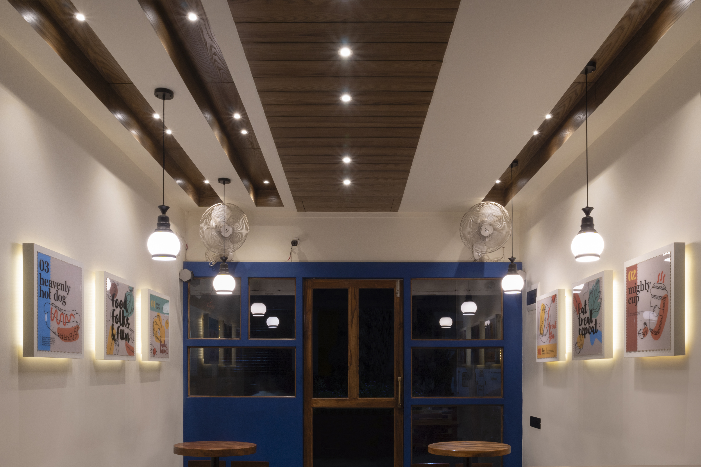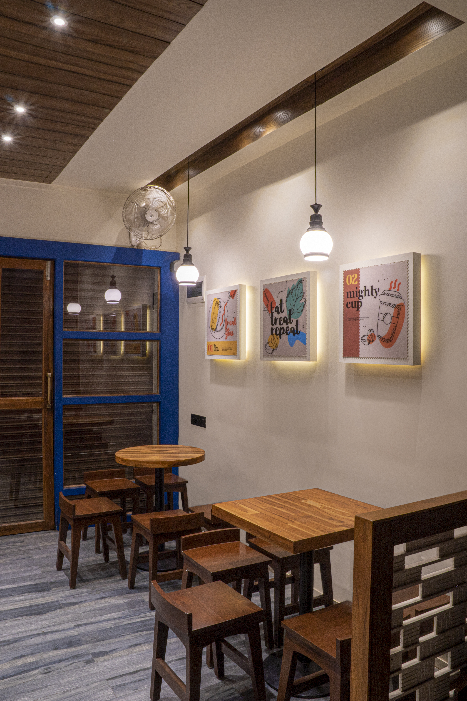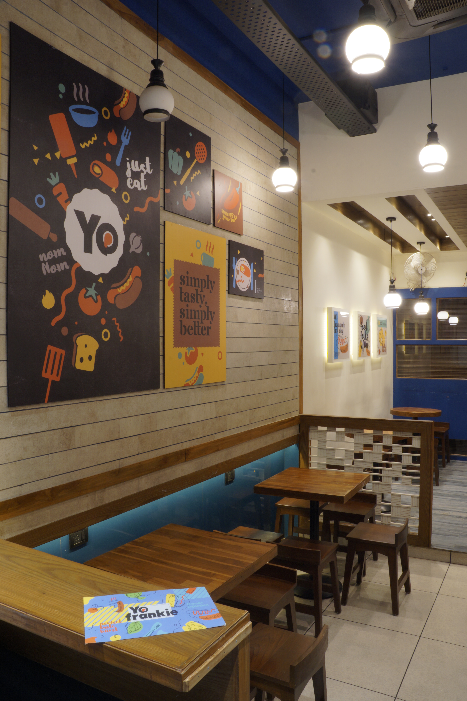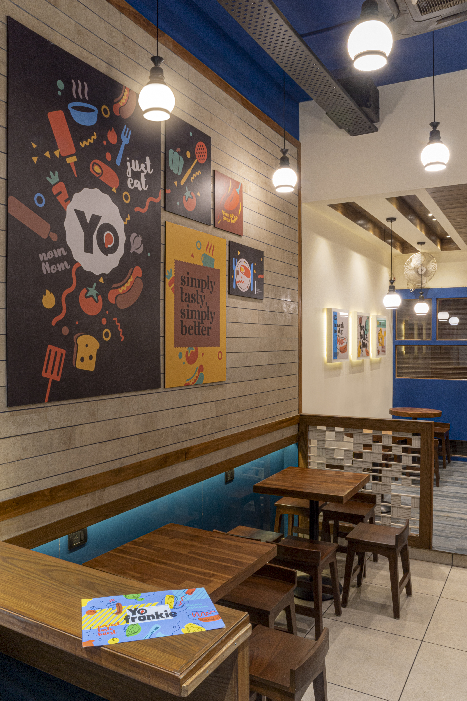Yo Frankie Vidhyanagar
One of our very initial projects, this cafe is a small compact space for which the interiors was done in a minimal color palette. The space planning is done according to the user group dividing into two parts, one of it becomes an area for single and two person seating while the other becomes for a group seating. Both these areas are divided by a different flooring and ceiling and a low height partition. A striking blue color is added in the color palette, which continous the theme of the food chain across its various branches.
- Client: Mr, Anugrah
- Status: Completed 2019
- Plot Area: 400 sq. ft.
- Location : Vidhyanagar, Gujarat
