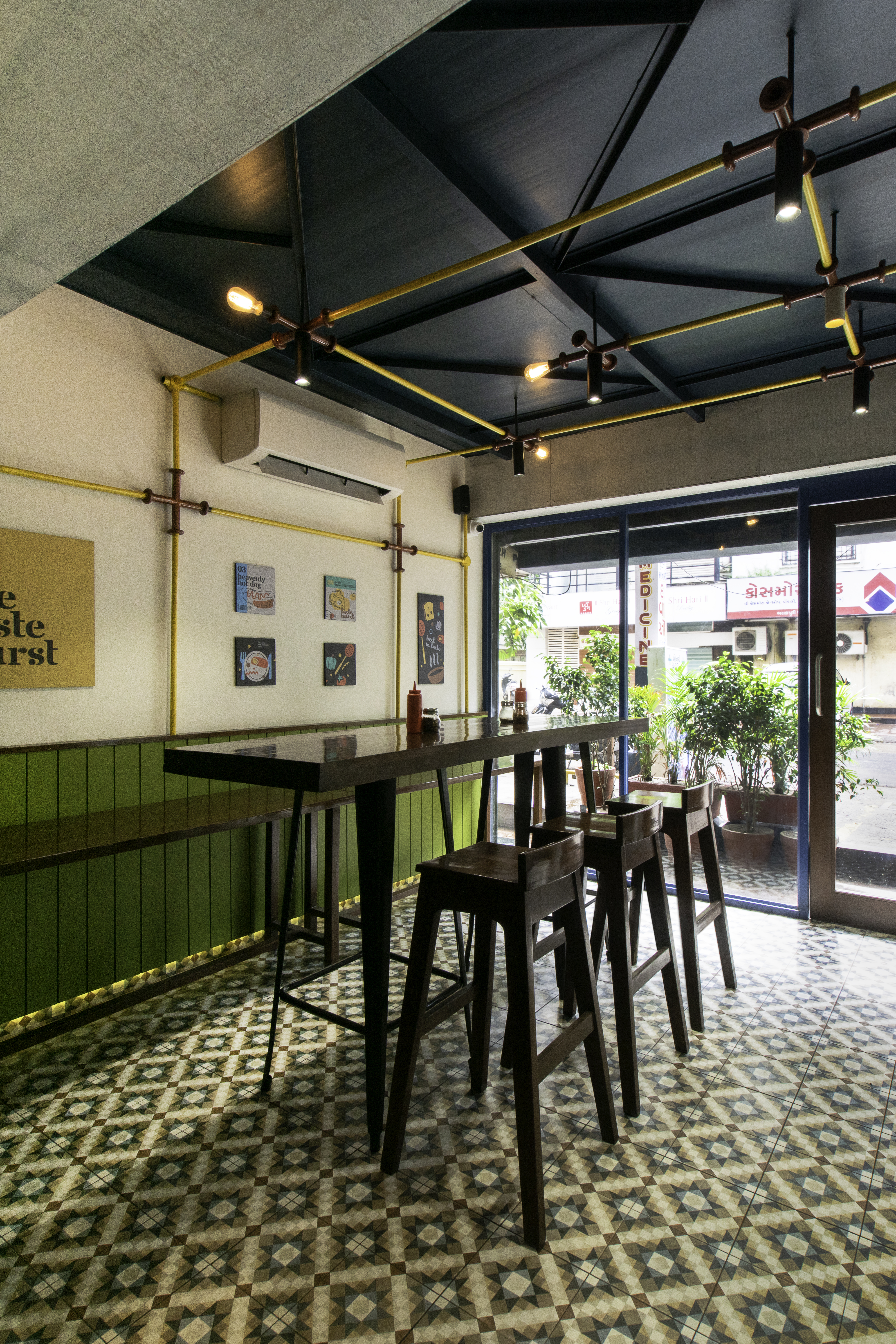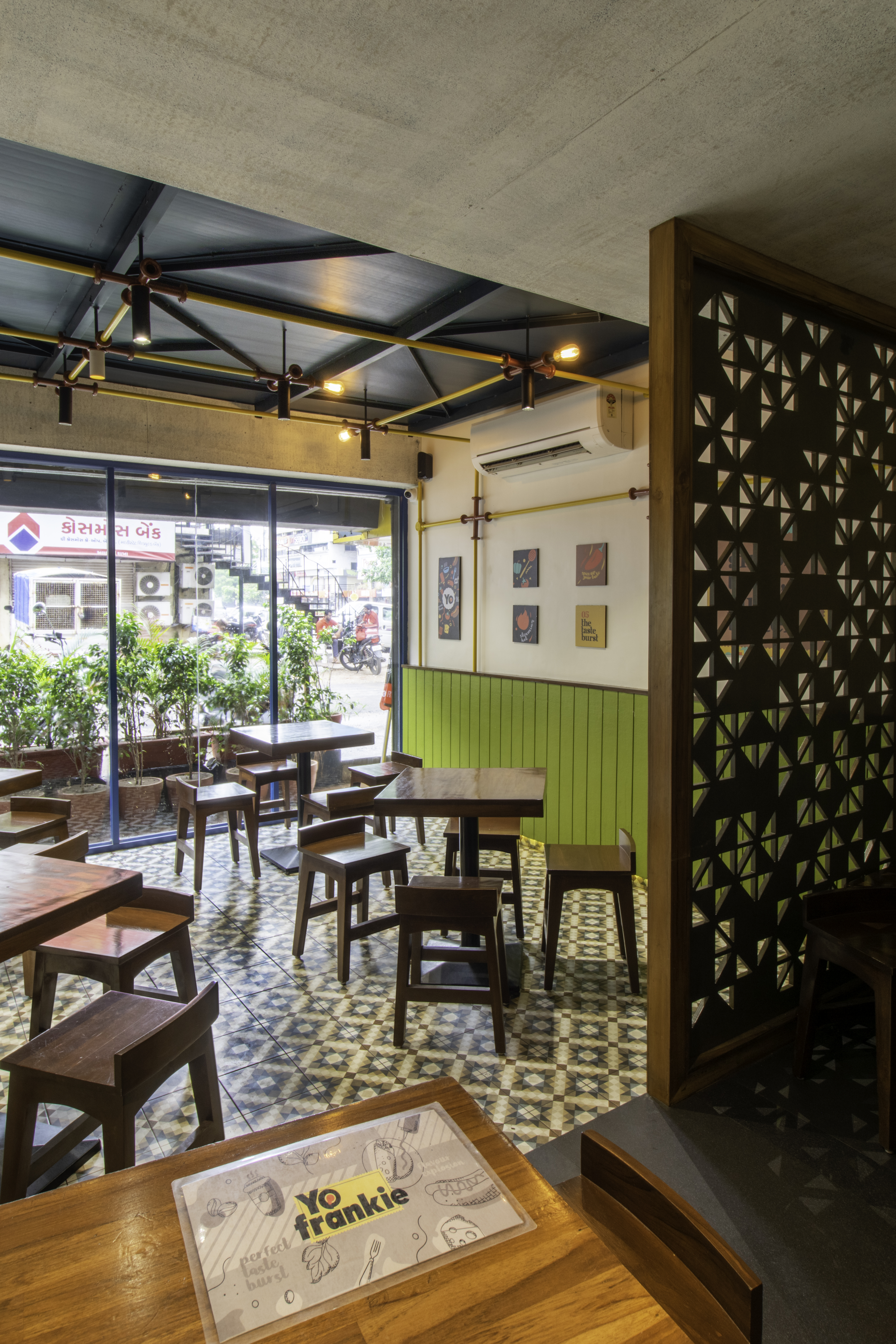Yo Frankie Alkapuri
Located on a busy street in the midst of the city, this cafe becomes a desired place to dine in. The clients required a modern and attractive interiors with a lavish kitchen and a live serving mocktail table. The idea here was to give a raw, colourful and a bit of an ornamental touch to the space. The space planning is done in a way that it divides the whole space into 3 parts, 1 in the entrance facing the roadside, 2nd a little away from the transitional and entrance area opposite to the counter table and 3rd space was a mezzanine floor. The entrance zone was designed in a colorful metal ceiling with cylinder lights placed in a grid, while the moroccon tile design in flooring added a charm into the space. The counter table was finished in metal highlighted by led light and wood.
- Client: Mr, Anugrah
- Status: Completed 2019
- Location : Alkapuri, Vadodara






