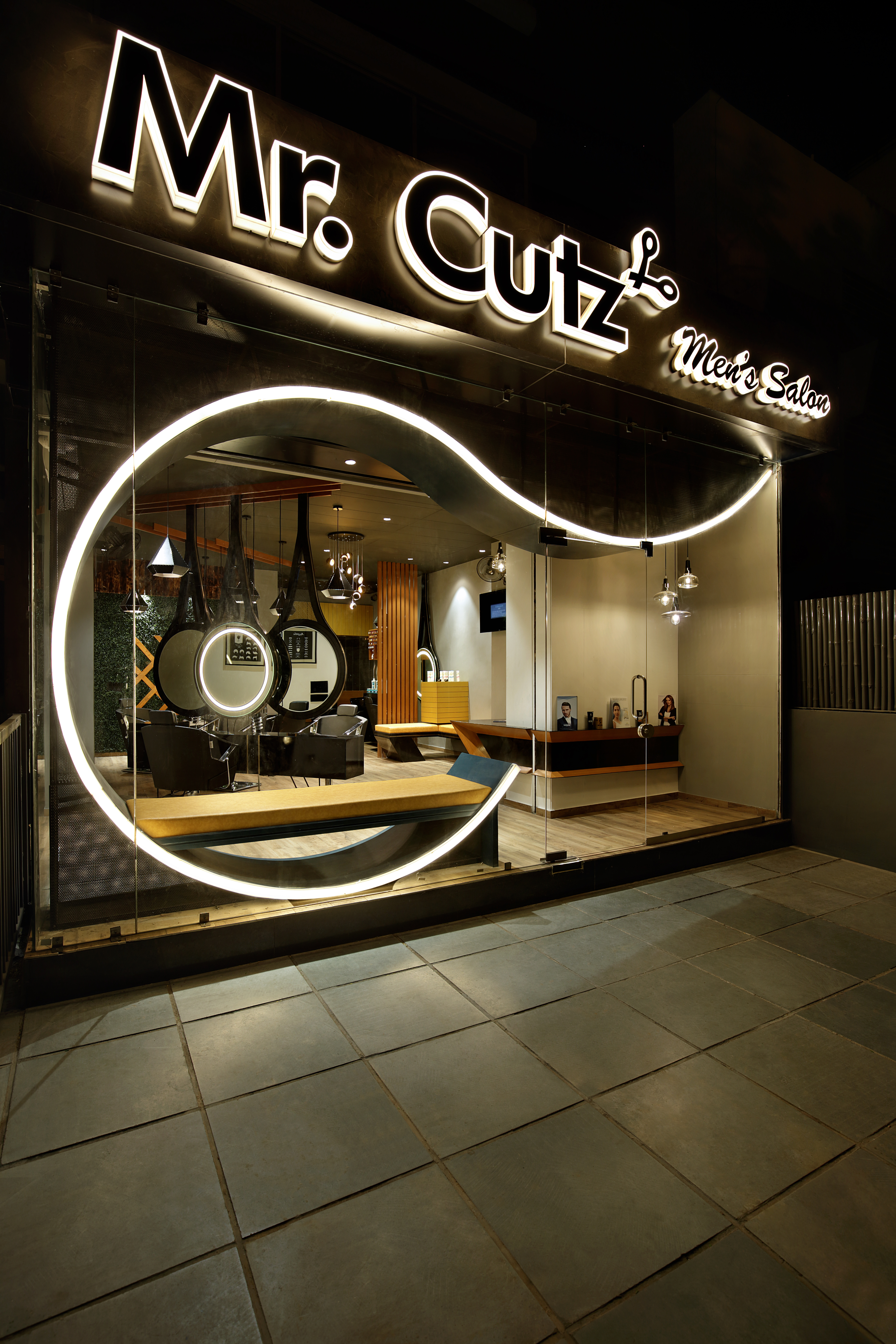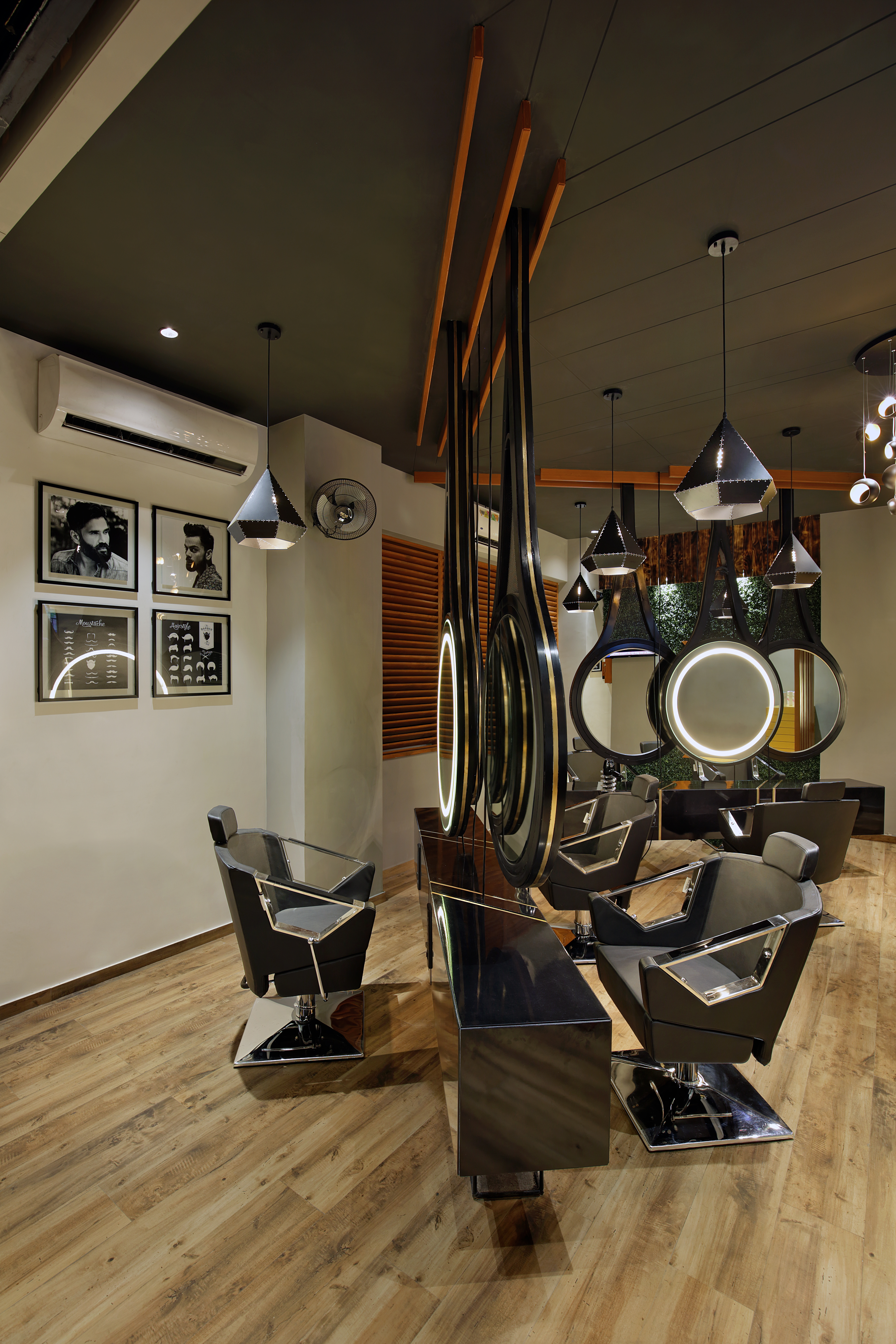Mr. Cutz Salon
The clients approached us with an idea of a salon space which has a freedom of movement in it and a space that doesnt look like an usual salon. The design concept for this Salon was derived with the idea of a free movement, by placing the chairs and table diagonally in the space and away from the walls. The mirror frames are hanged down onto the tables from the ceiling, where in back-lit mirrors are fixed. The flooring is done in a light wooden finish, while the ceiling finished in black which blends with the interior theme. A light element designed in a free form, with a seating bench tucked in, becomes a highlighting and a striking element of the Salon from the outside.
- Client: Mr. Cutz hair Salon
- Status: Completed 2019
- Plot Area: 450 sq. ft.
- Location : Waghodia, Vadodara





