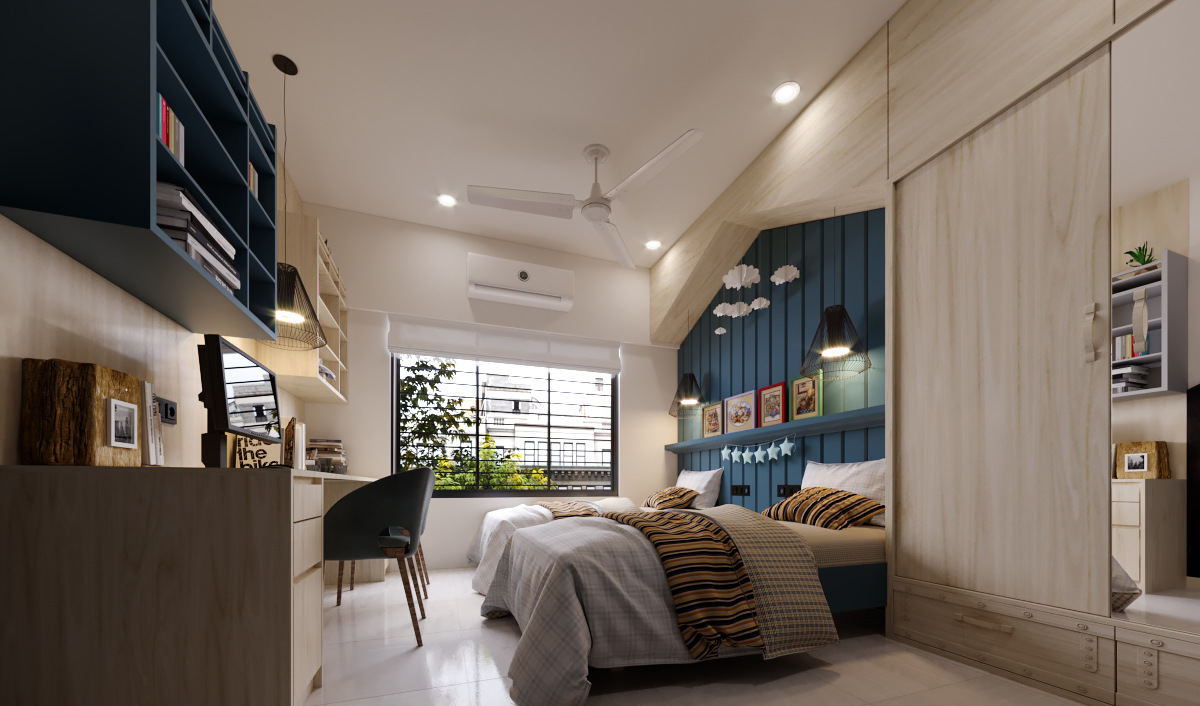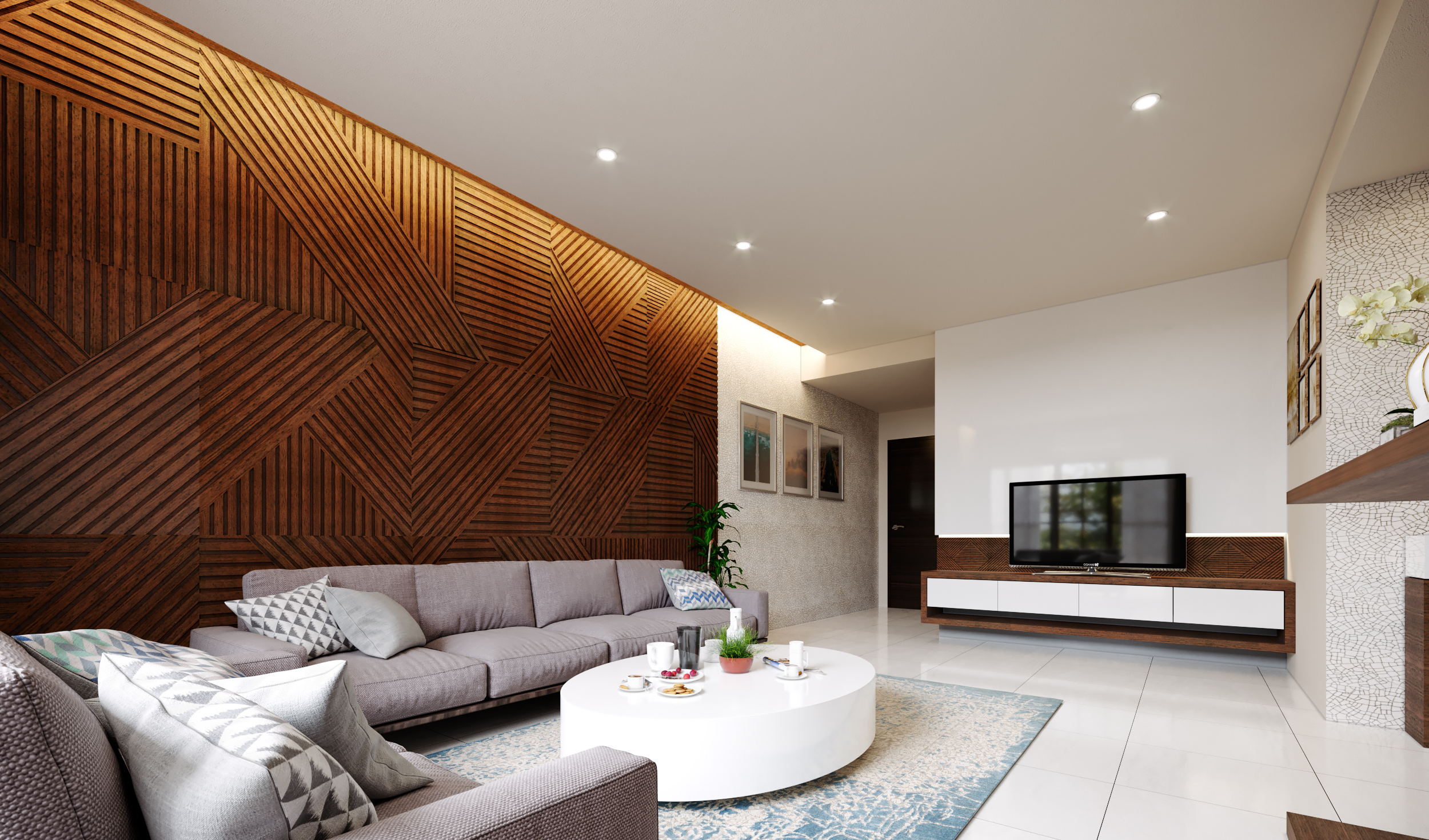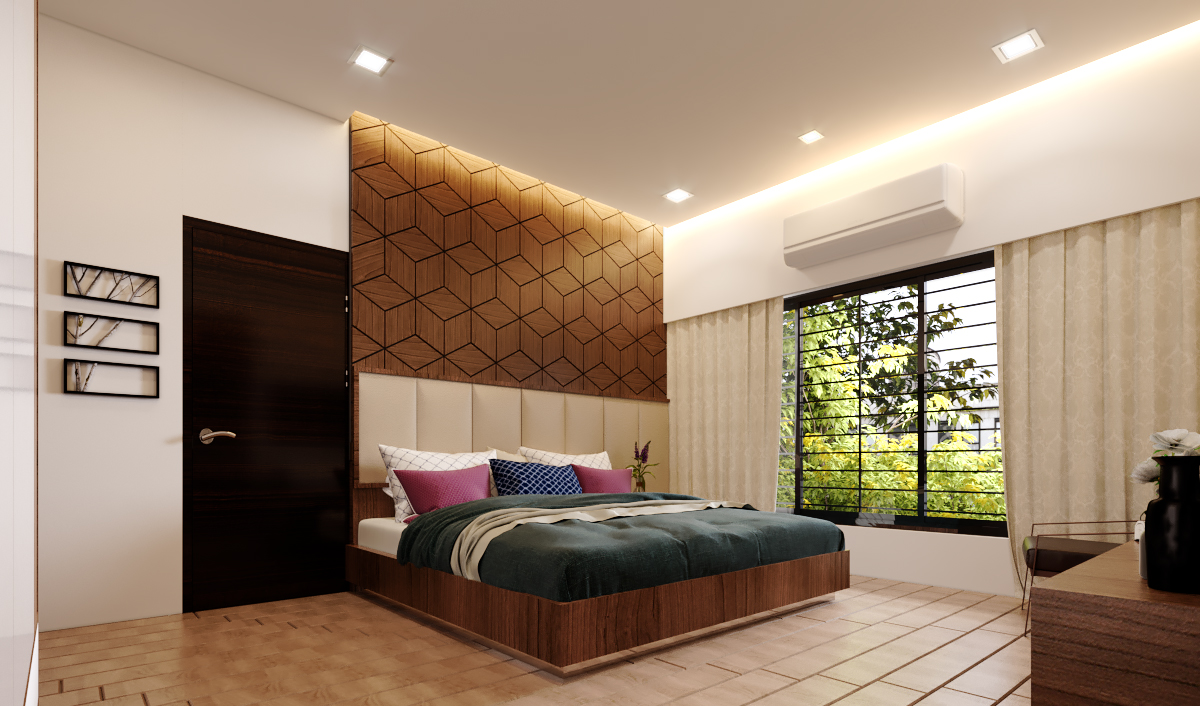Matibar Residence
The living room is designed in simples lines while highlighting the walls with wooden panelling and a display unit filled with artifacts on the other side. The metal jali partition cuts the direct vision from the living room into the dining space. The master bedroom is designed in a color palette of white and brown with a highlighting bed back design.The kids bedroom has a two seperate beds designed with a blue finished bed back ith a small ledge space. The wall opposite to the bed is treated with a linear study table with two library units for the two kids.
- Client: Mr. Matibar
- Status: Completed 2020
- Plot Area: 1400 sq. ft.
- Location : Vadodara, Gujarat


