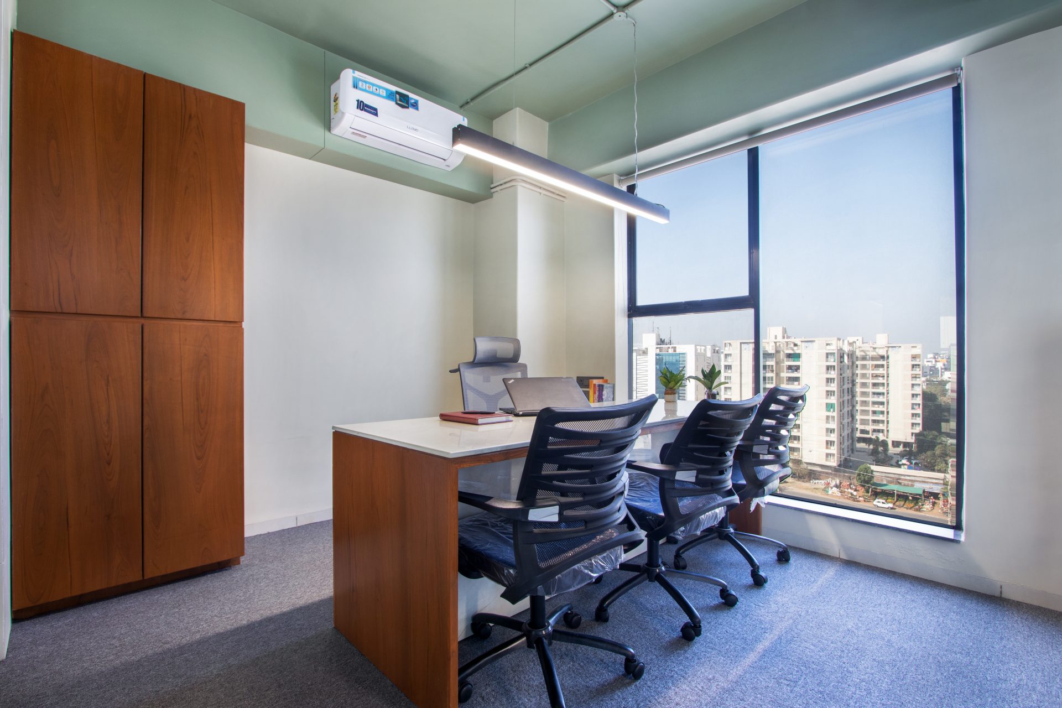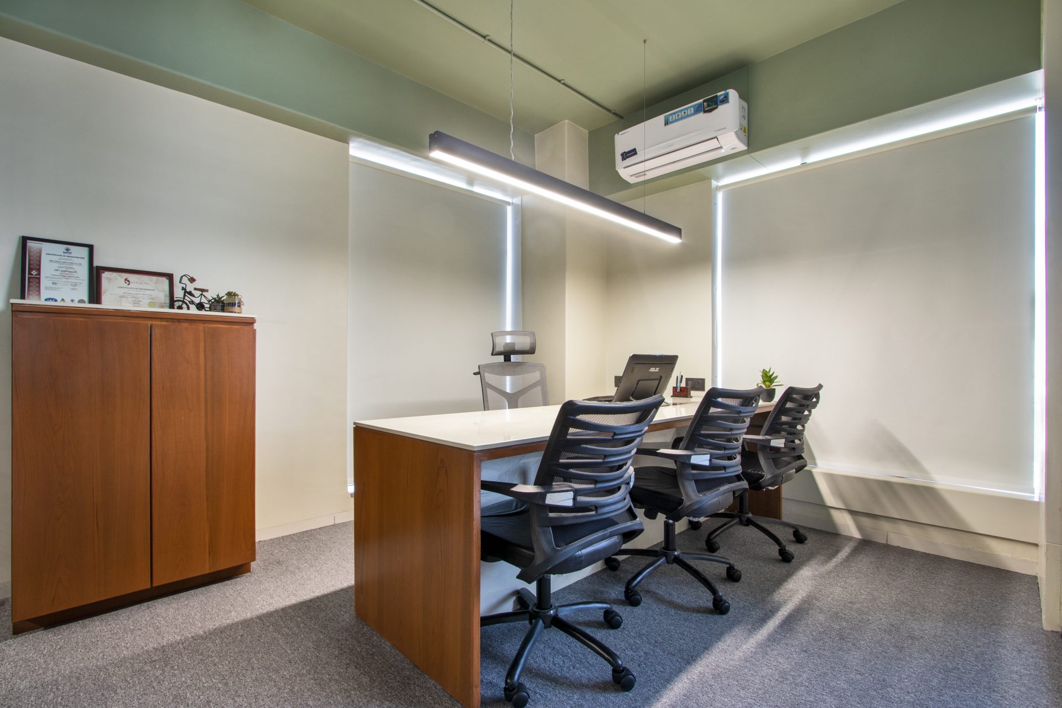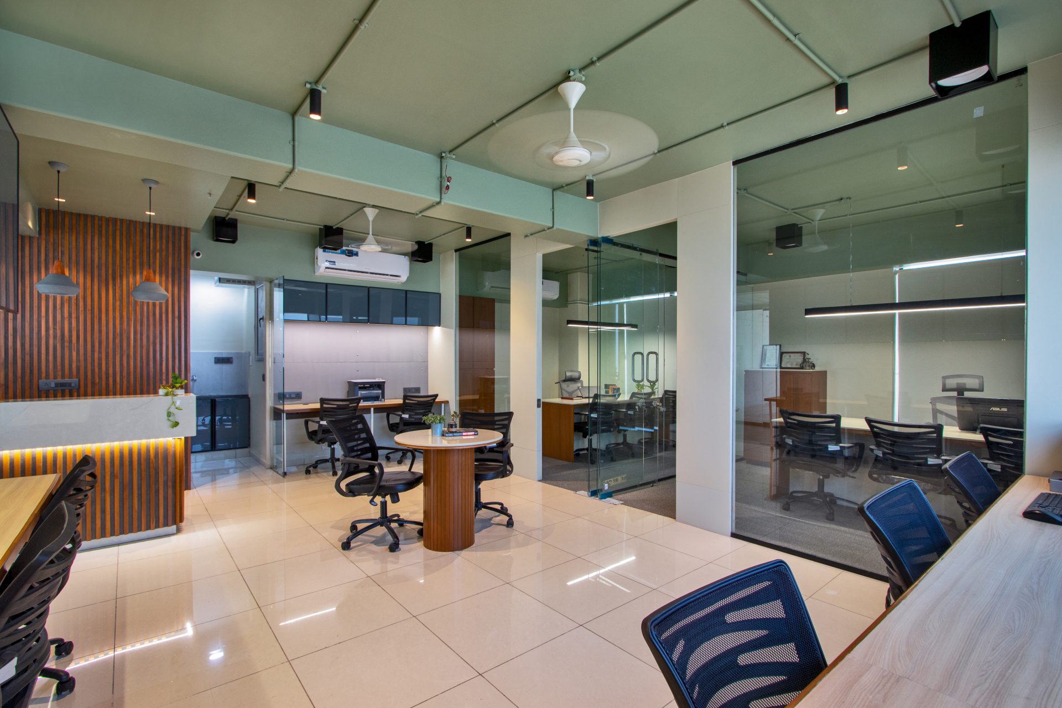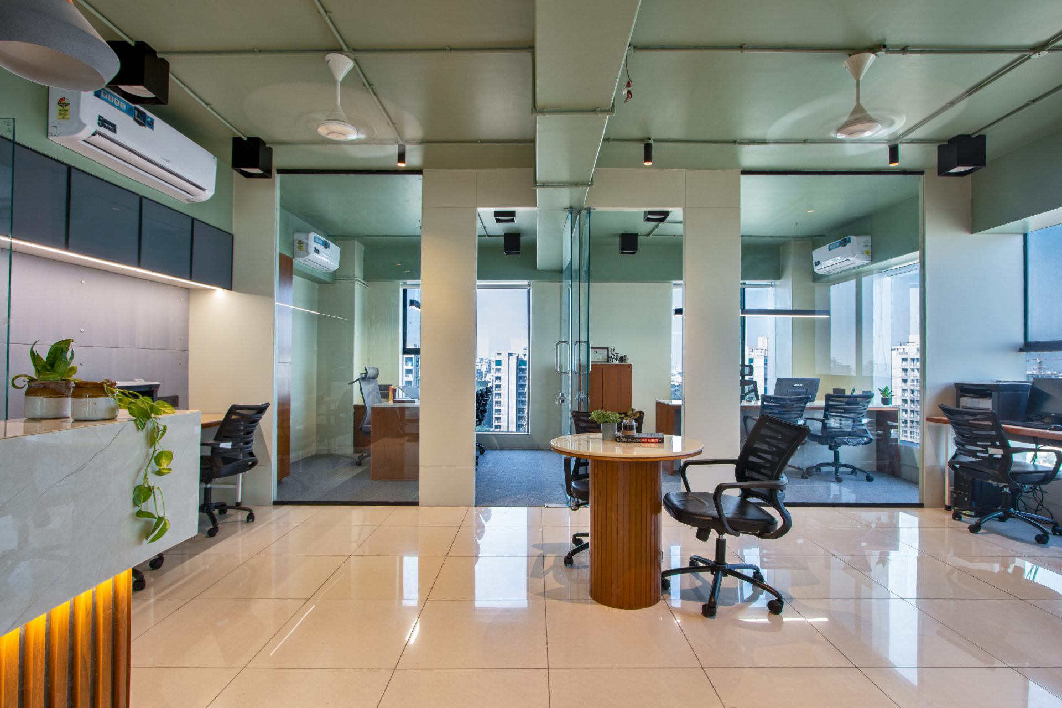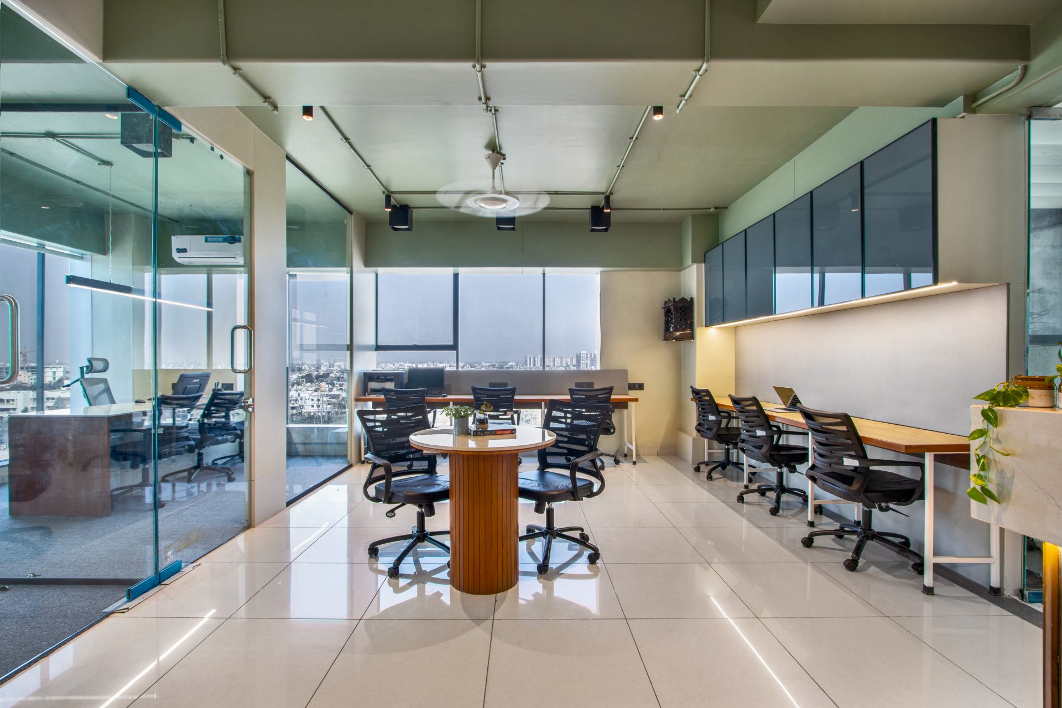BVK Project
This is our proposal for an extension and renovation of an already existing G+4 commercial building. The proposed building extension was a linear and a narrow block of mass proposed along the road-side which consists of the commercial functions like shops, showrooms and offices. Two options were proposed where one is given a similar exterior look like the existing building, while the other option explored the identity of the building’s design in its own. Both the options offered views on the road side by having maximum openings and connecting the inside with the outside.
- Client: Mr. Bharat Kuvadiya
- Status: Completed 2021
- Location : Vadodara
