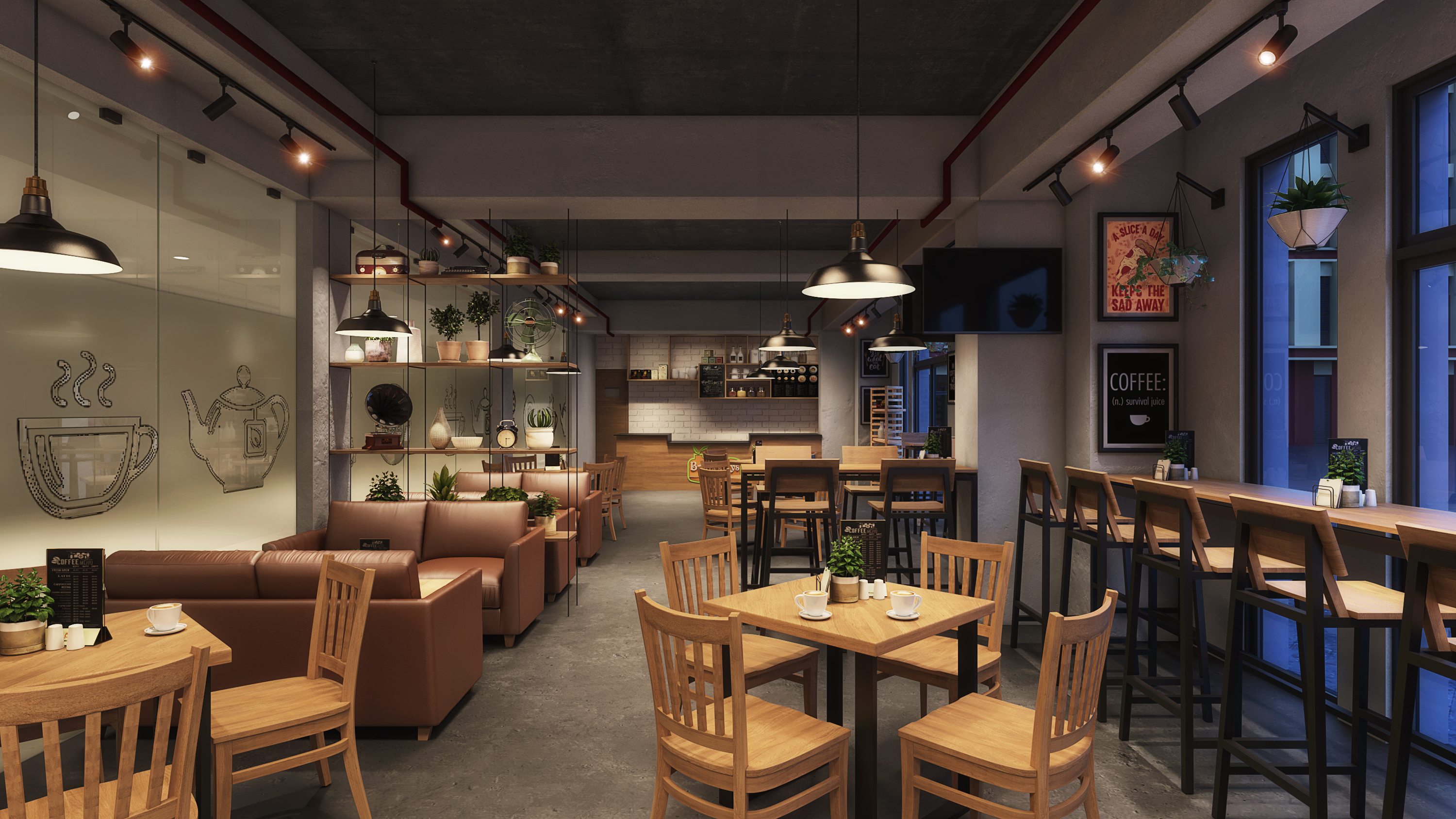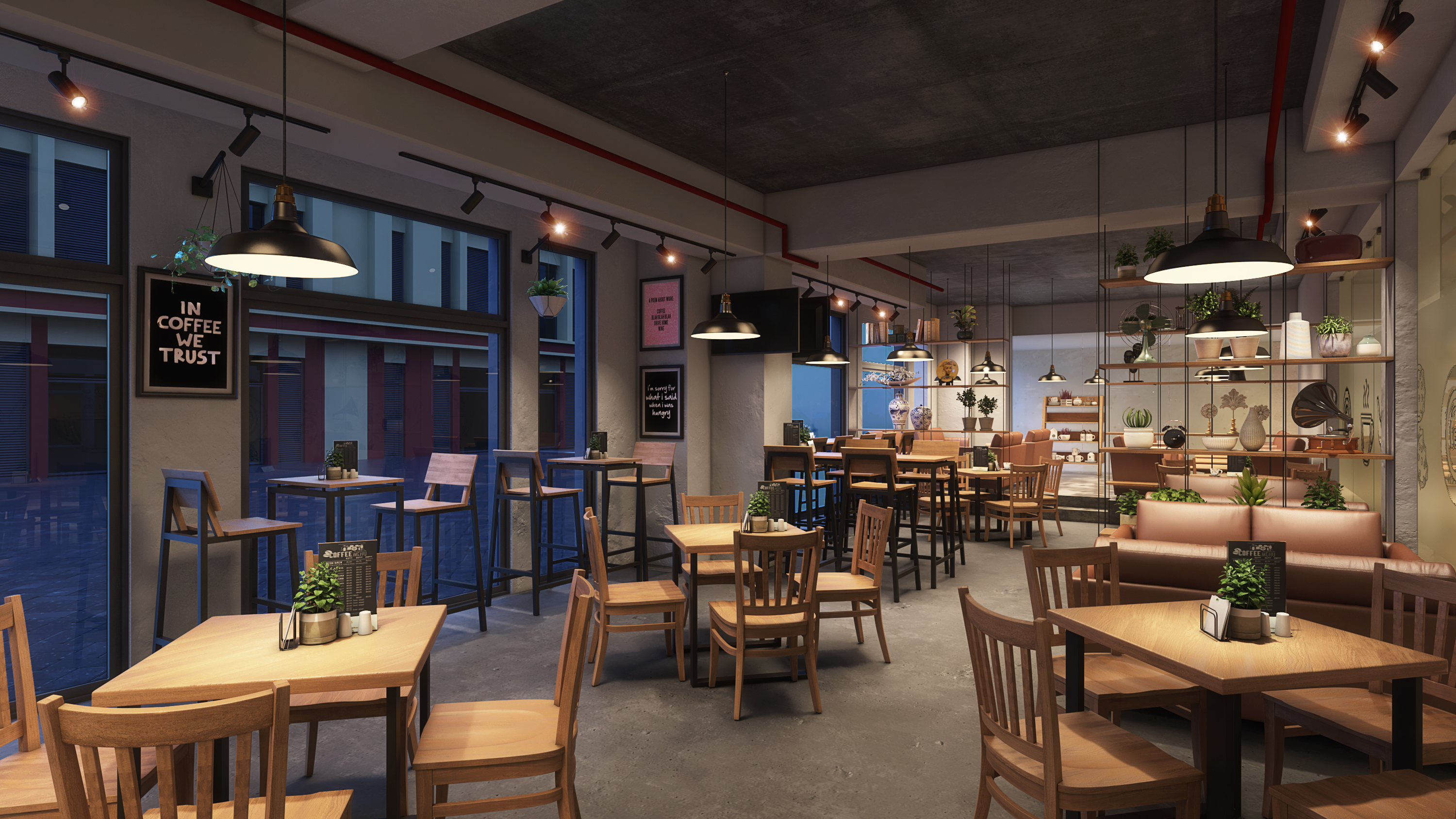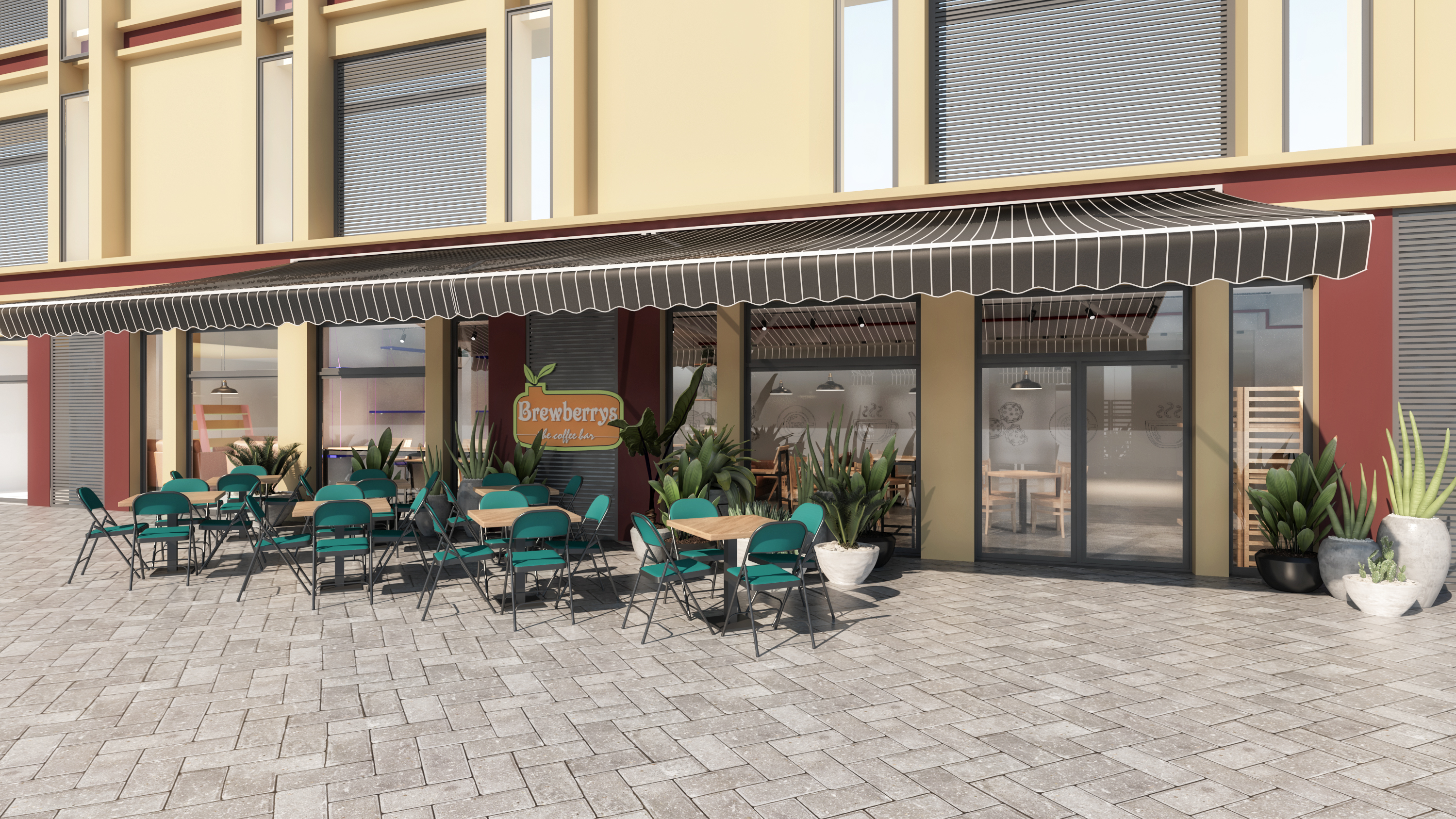Brewberry’s Cafe
The Brewberry’s Cafe was sited in a commercial complex consisting of offices. The cafe was majorly going to be used by the people working in the offices. Our idea here was to plan the space accordingly that it can be used in a multiple way. The materials used for the interiors were well defined in the client’s brief. Keeping it very refreshing and minimal, nuetral tones of colors are used. Placing of sleek display units decorated with planters and artifacts added a play in the space. With a captivating inside out connection through large windows and a chic design, the cafe served as a refreshing place for the office working people in the complex.
- Client: Mr. Ronak Patel
- Status: Proposal 2019
- Plot Area: 1180 sq. ft.
- Location : Nepal


